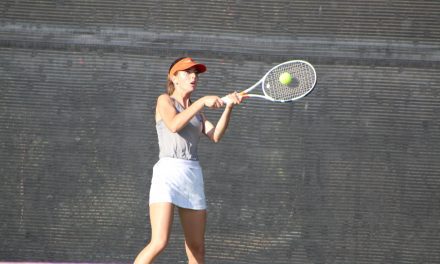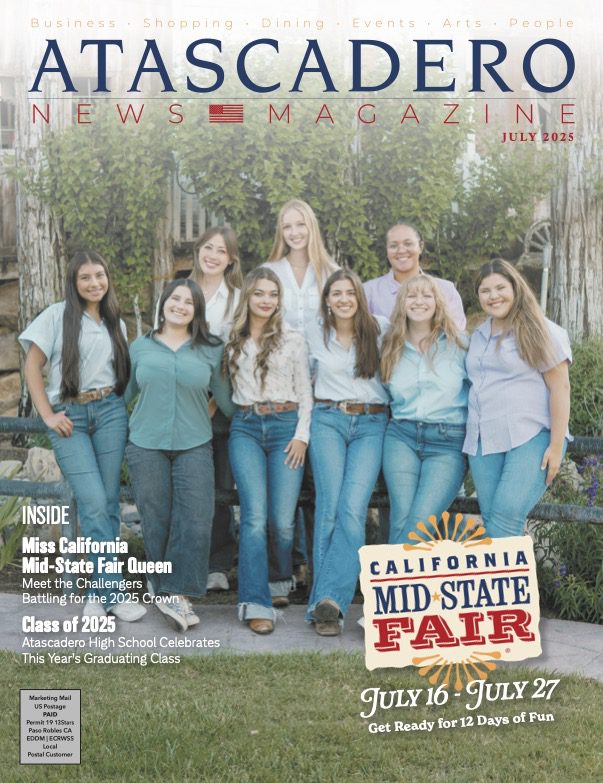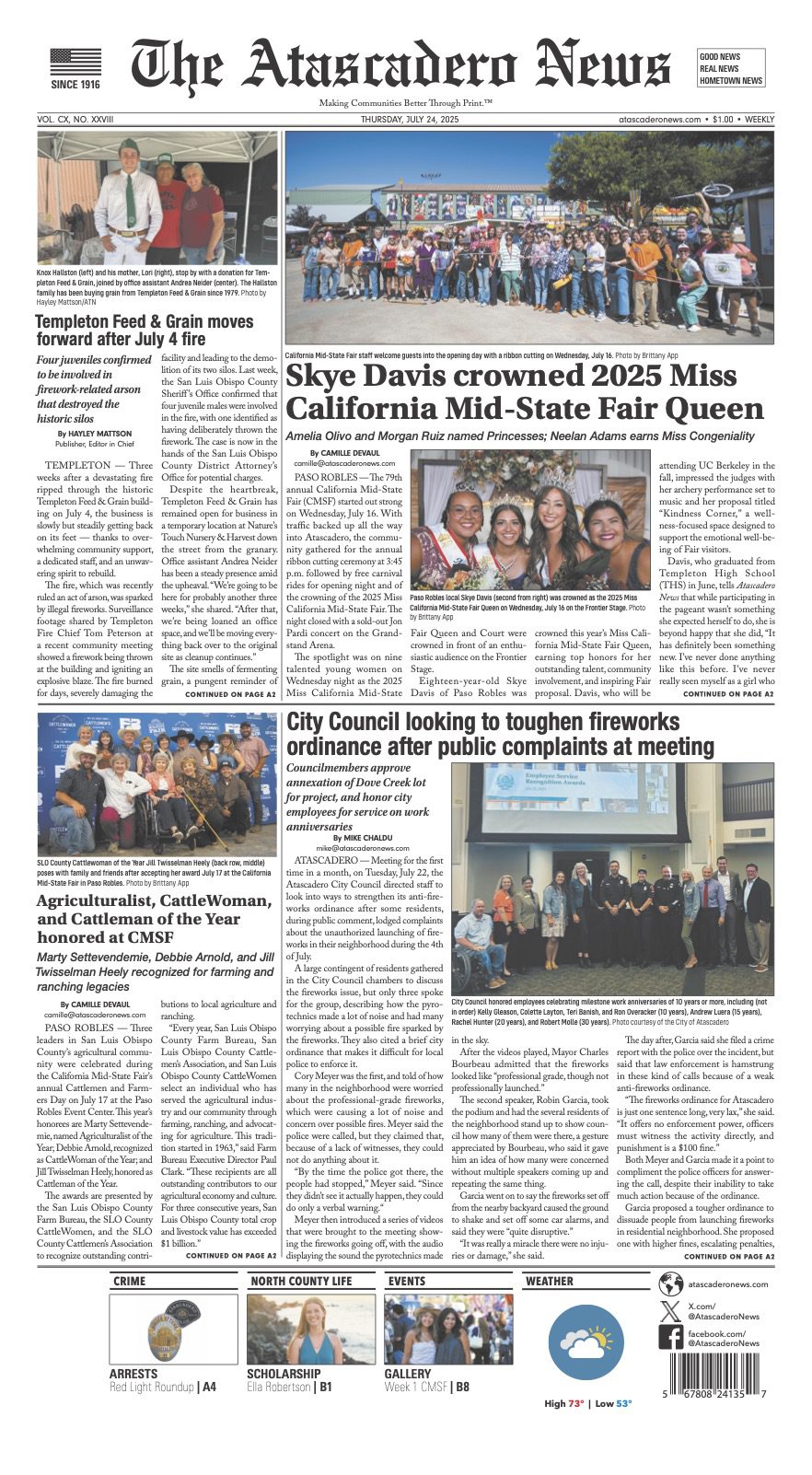Upgrades to be completed during the 2019-20 school year
With the new school season just weeks away, Atascadero High School students will begin the second half of their year on an upgraded campus.
The renovations, construction projects and facility improvements are funded by two bonds, Measure I and Measure B, that were authorized by voters in 2010 and 2014, respectively. Measure I approved the issue of up to $117 million in bonds, however only $25.5 million were issued “due to the decline in the housing market and reduction in the assessed value of property.” Formed to mend the gap fall of Measure I, nearly 62 percent of voters approved of Measure B.
The 100th anniversary of the campus opening is also not far off. Although founded in 1920, the Masonic Lodge No. 493 laid the cornerstone in 1921 for what was known as Building B back when it was called the Margarita Black Union High School.
ADA RAMP CONSTRUCTED
“One of the projects we completed over the 2018/2019 school year was the ramp that is ADA-compliant which will allow everybody of all types of mobility the ability to get up and down from the upper and lower fields,” said Brandt Lloyd, AUSD director of support services.
One of the first structures to be completed on the campus was the massive ramp that connects the upper and lower portions of the schoolyard. The pathway was designed and created to meet the stipulations of the American with Disabilities Act. Complementing the Civil Rights Act of 1964, the ADA lists design standards to ensure those with physical injuries or disabilities have access to “public accommodations, commercial facilities, and state and local government facilities.” Lloyd explained that the federal Office of Civil Rights audited the campus and mandated the ramp be constructed.
MAKING THE OLD NEW AGAIN
Many of the changes made to the campus do not solely involve the construction of completely new structures. Some of the improvements involved upgrades to doors and flooring. Some buildings, such as the girl’s locker rooms, got a facelift and repairs to damage that has occurred over time. The project also involves improving the underground infrastructure such as water mains and gas lines and modernizing the electrical wiring.
“A lot of the things that we are doing are trying to not only improve the space for teachers and kids to learn in but also to provide a little maintenance-friendly [environment],” Lloyd explained, pointing out the carpet squares in one of the classrooms. The squares are a great benefit since they can be replaced individually with ease, rather than involving an expensive project of replacing wall to wall carpeting when a portion gets irreparably damaged.
PARKING LOT TURNED INTO SCIENCE/TECH BUILDING
Easily the most recognizable change to the campus is the construction of the science and technology buildings where the parking lot used to be. When completed, the site will include eight classrooms — biology, chemistry, physics, earth sciences, technology and astronomy along with a construction tech shop and a welding shop.
“This is our first project from the bond that is completely new,” Lloyd said indicating the slanted roof buildings. “It was formerly the parking lot but it was in the center of the campus so it didn’t make a lot of sense.”
The buildings feature more natural lighting than the older classrooms as well as large industrial style spaces with vaulted ceilings. The floor plans include a teacher island where students observe and participate in experiments. Rooms also will have mobile equipment and desks that allow for ease of reorganization when needed.
“Today students learn in environments that are more group oriented,” Lloyd explained. “So you want to be able to transition the furniture to accommodate that.”
BAND ROOM REVAMPED
Since 2017, music students have enjoyed the revamping of their building complete with a sound room and improved storage. The band and choir space also incorporates sound dampening attributes that improve performance and enhance practice. The area also sports its own recording studio. Lloyd said when the new black box theater (formerly the old welding shop) is completed, it will be wired with microphones from the recording studio.
SIX NEW TENNIS COURTS
Another massive project involves the construction of tennis courts where the old maintenance operation and transportation yard is currently located. After the buildings are demolished, earthmovers will level the area that looks over the baseball and football fields. With the completion of the six tennis courts, the high school will have a centralized sports area save for the pool which was not included in the bond project.
“Now the high school, becomes all high school,” said Lloyd indicating where the tennis courts will be located. “The property here is unifying the campus and that’s a good thing.”















