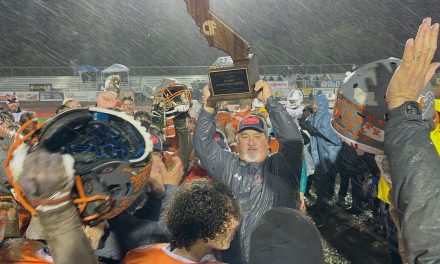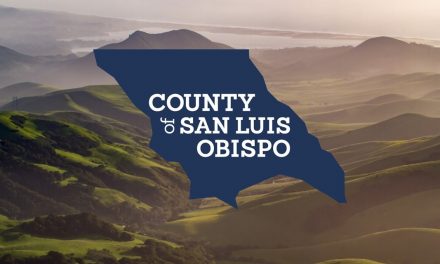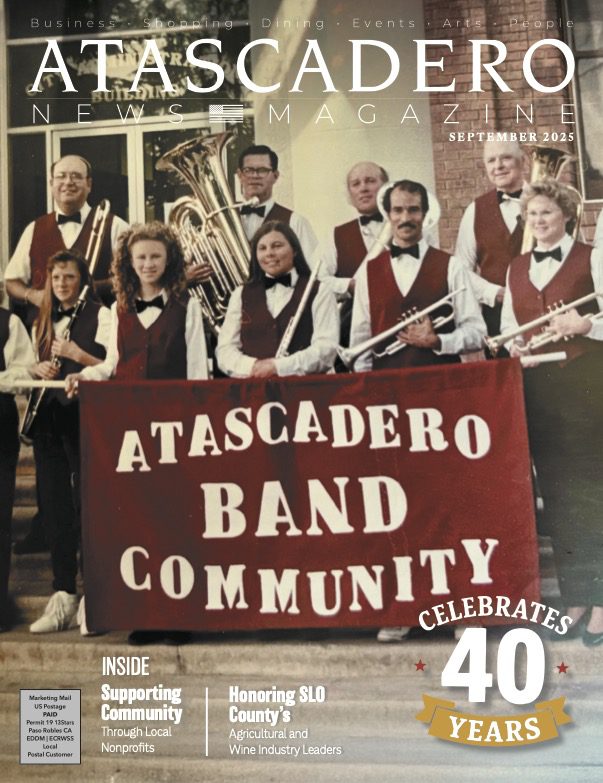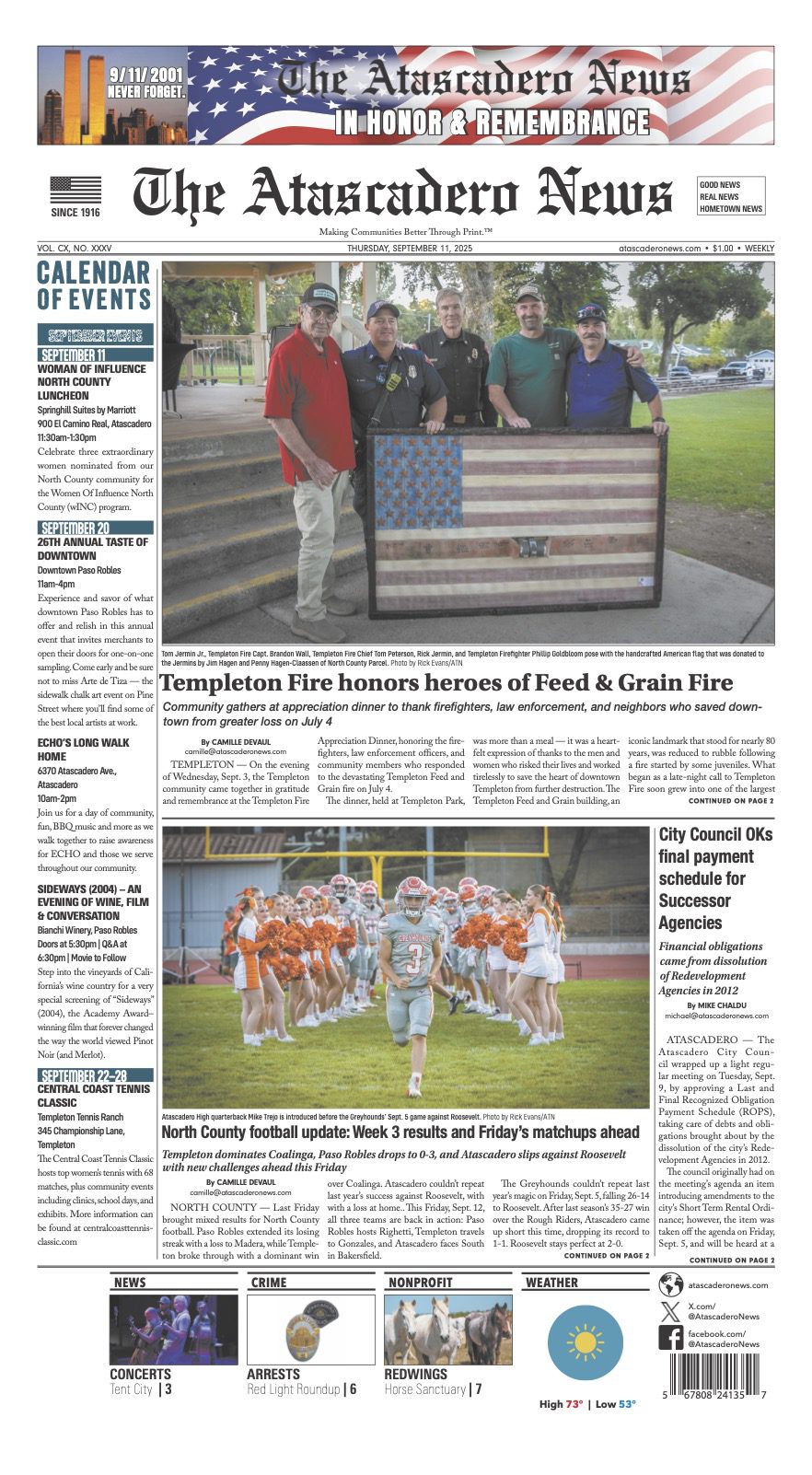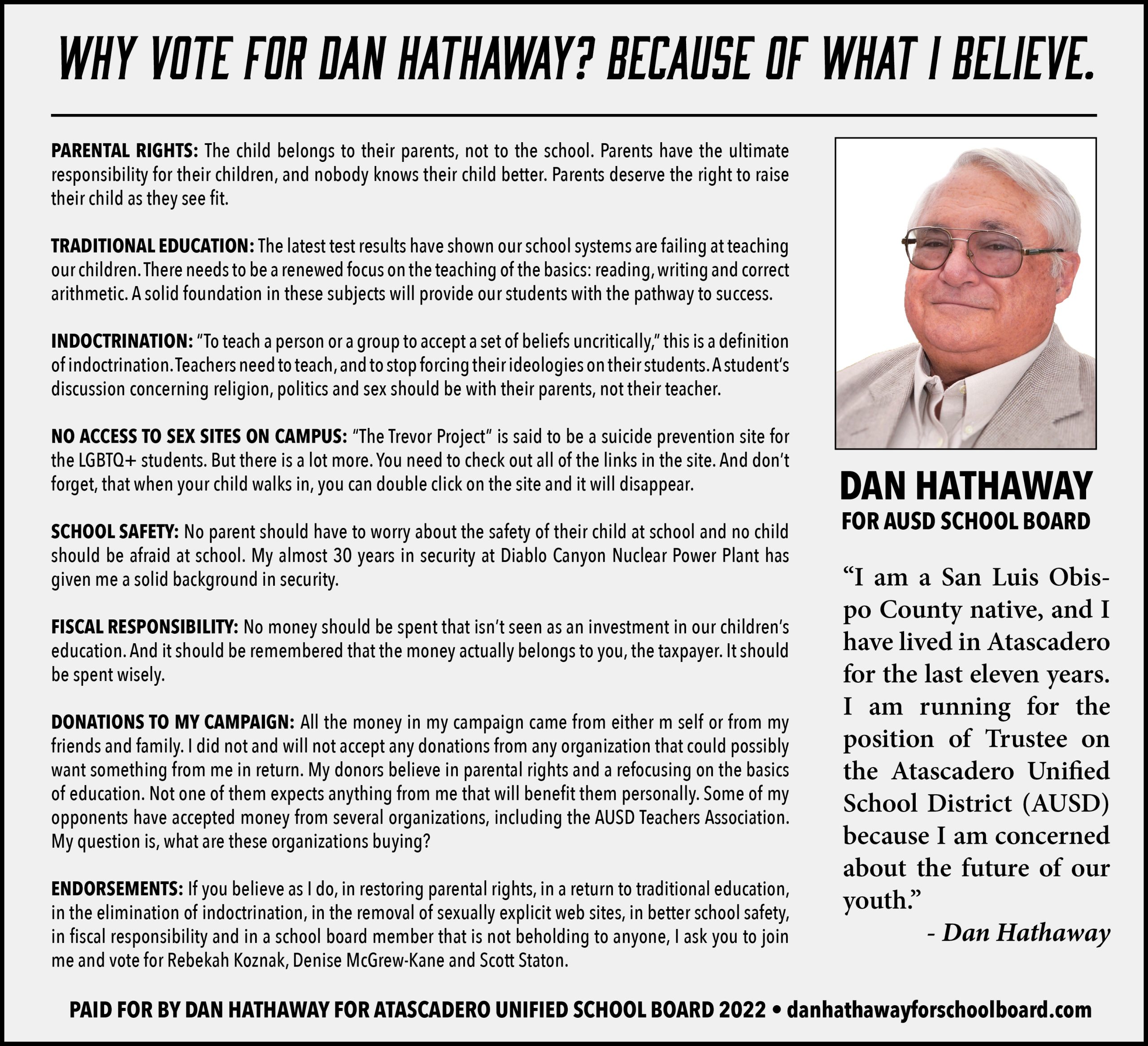By Atascadero Historical Society Volunteers
This is the Second of a series of articles about the original civic center planned for the colony of Atascadero. Atascadero was the first of a series of colonies that were planned in the name of the Woman’s Republic. In the December edition of this magazine, we had presented a sketch of the Atascadero Civic Center that was published in the Atascadero Bulletin #3, dated June 1913. E.G. Lewis published a total of nine Bulletins and used them as advertising as well as status reports on the development of Atascadero. They were distributed worldwide and many foreign nationals settled in the area as a result of these Bulletins.
For this edition, we are going to do something a bit different. In the Atascadero Bulletin #4, dated February 1914, there is a very detailed sketch representing a “Birdseye of the Civic Center Group, Atascadero Calif.” In 1914, there were grand plans for Atascadero. Not only a civic center to be envied, but an industrial district carefully thought out to the finest detail. Future articles will explore in detail some of the buildings shown and described in the sketch and its caption.
The rest of this column presents the view and its caption in its entirety (spelling and punctuation are exactly as presented in the original caption).

This sketch of the Civic Center group of the Atascadero Colony, made from a hill on the opposite side of the State Highway which crosses the entrance plaza of the group, just to the left of the fountain shown in the foreground, gives some idea of the general appearance and effect of this fine grouping of all the civic, social, educational and administrative buildings as they will be when completed. In one beautiful valley, on the eastern center of the great estate, convenient to all parts of its forty square miles of orchards, groves, farms and gardens, and immediately surrounded by the restricted private residence section of the colony. In the immediate foreground, is shown the magnificent fountains which will ornament the entrance plaza facing the State Highway and in front of the Administration Building. Between the Administration Building and the Opera House shown in the background, is the large sunken garden of the central plaza, five hundred feet long. At the left, approached by a series of gentle terraces, is seen the Department Store, 425 feet in length. Opposite the Administration Building and facing the sunken gardens, is the Opera House, while at the right of the central plaza is shown the group of Educational Buildings of the Colony, the Graded and High Schools, the Agricultural College, the Conservatory of Music. the Art Academy, etc. At the extreme right, on the foot of Pine Mountain, ls shown the hotel, Atascadero Inn, while in the distance, also on a foothill of Pine Mountain, is seen the Permanent Residences Apartments Building. In the background, at a short distance back or the Opera House, is seen the new railroad depot of the Southern Pacific main coast line, which crosses the lower end of the Civic Center Valley. ln the right foreground is seen Atascadero Creek, crossed by the new $10,000 concrete span bridge now being constructed by the county. The Civic Center Valley occupies a space of approximately one hundred acres, at the foot of the great central valley of the estate, being laid out in flower seed farms, and is being designed as the center of the entire social, commercial and administrative life of the colony. The Civic Center group of buildings. when completed, will have cost approximately $1,500,000. Immediately surrounding the Civic Center, approximately two thousand acres have been laid out as a highly restricted private residence section, in which some twenty-eight miles of streets and roads, shaded by stately liveoaks and in some parts with large Washington Robusta Palms, have been cut and graded. This restricted residence section comprises the first unit of construction, and will be completely sewered and piped with water mains, with high pressure mains in the Civic Center for fire protection. It is conceded that the Civic Center group of the Atascadero Colony will be one of the finest groupings of public and semi-public buildings in America. The style of the buildings adopted by the architects, Bliss & Faville, is pure Italian throughout, the buildings being faced with a cream or buff brick and terra cotta with tile roofs. Connected with the Civic Center by the traffic way along its northern side, will be, throughout the entire colony. a number of local centers with their local buildings, while below the Civic Center and directly on the main line of the Southern Pacific Railroad, and entirely concealed from the Civic Center, has been located another group of buildings constituting, when completed, the industrial and manufacturing center of the colony, where will located the canning, preserving and cold storage warehouses, and all manufacturing industries.



