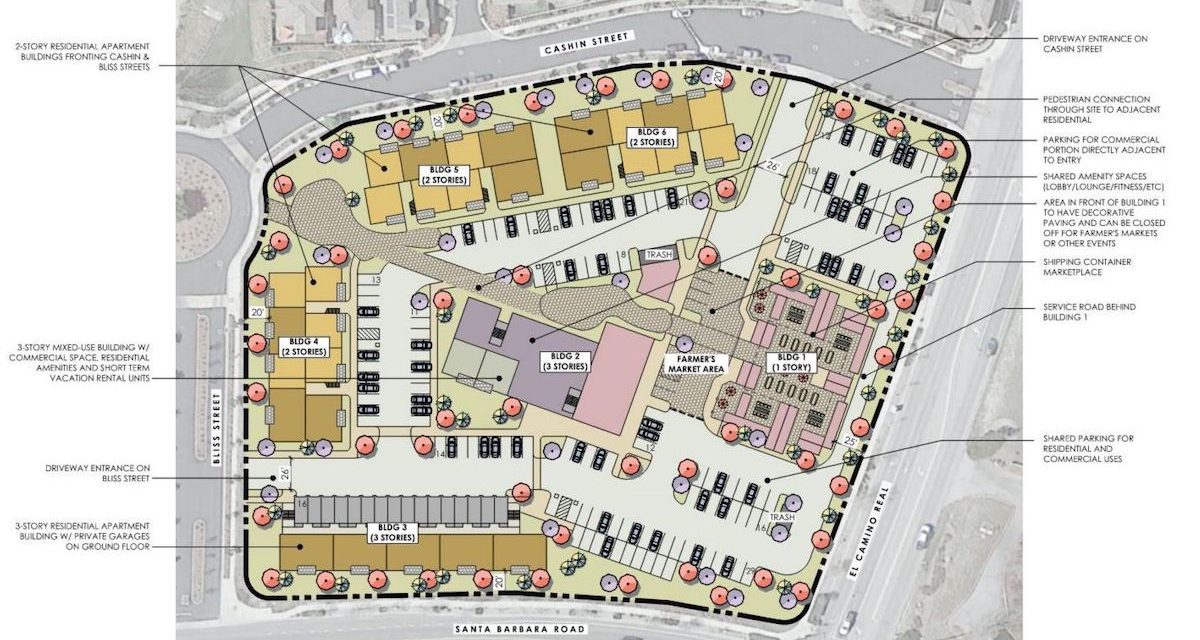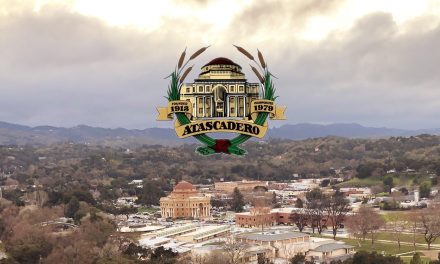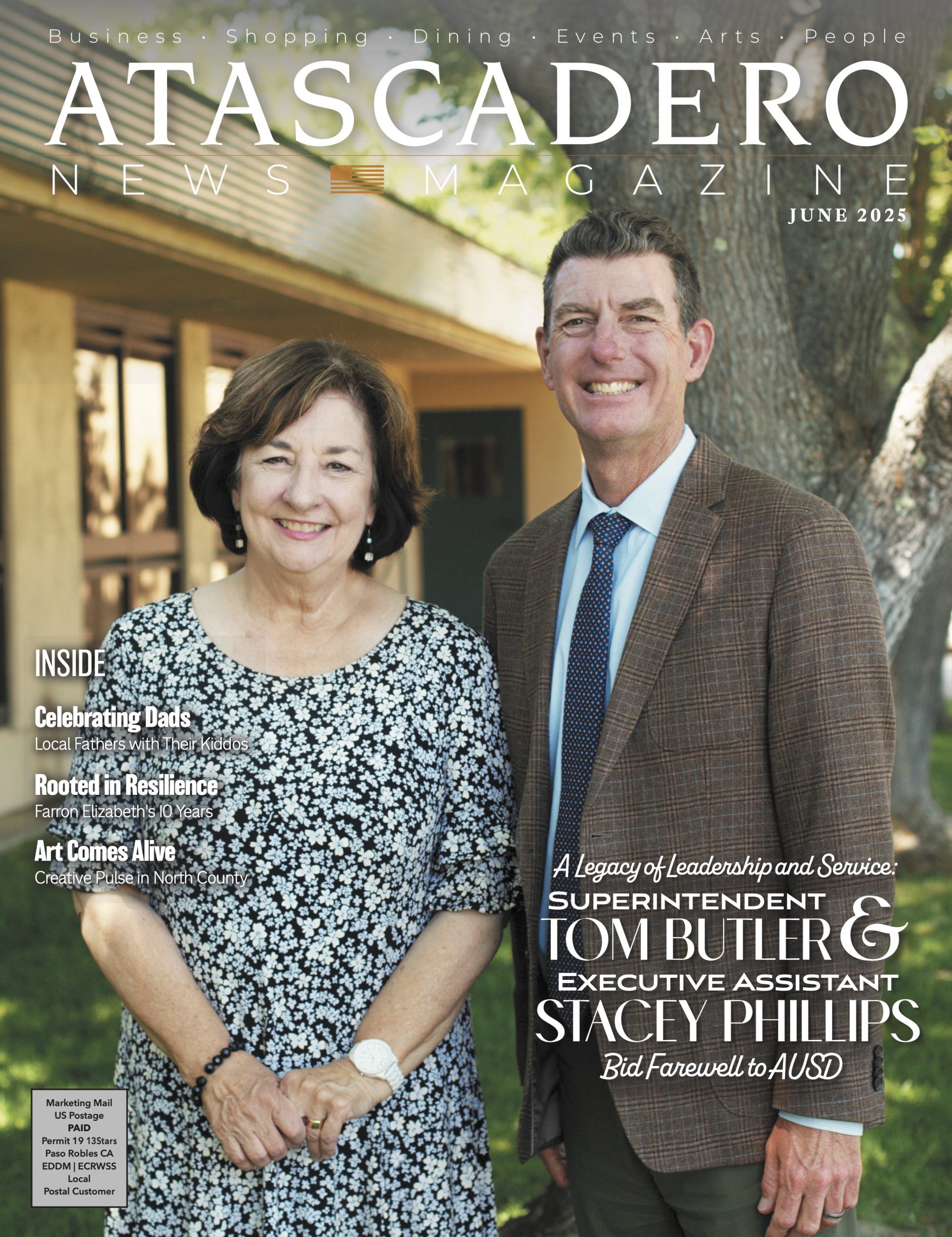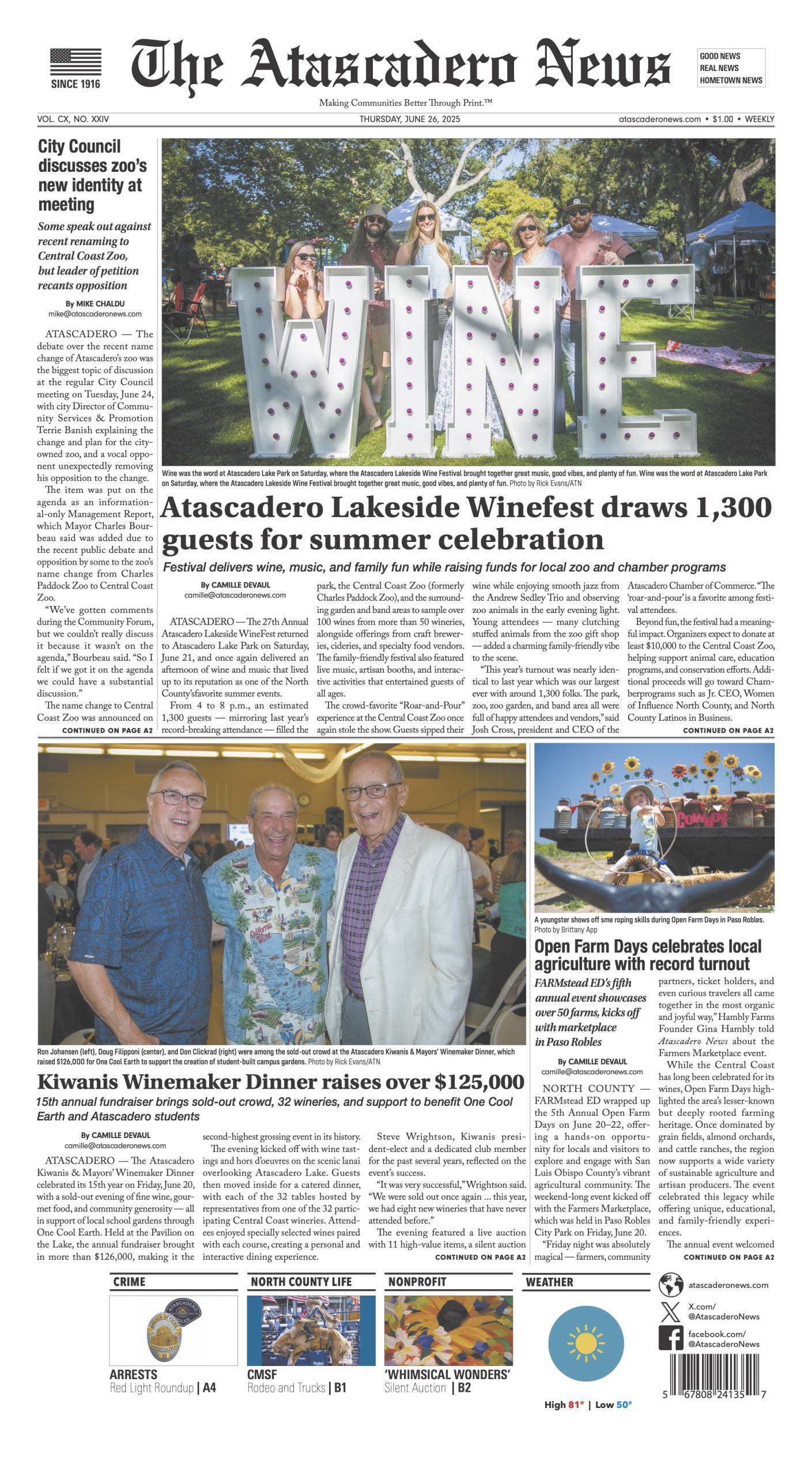The project will be presented to the Planning Commission as its next step
ATASCADERO — At the Design Review Committee (DRC) meeting at City Hall on Thursday, Sept. 14, at 2 p.m., the committee members were presented with the Design and Neighborhood Compatibility Review of a New Mixed-Use Development at Dove Creek. The proposed project is similar to others that have been presented in the past. It includes a mixed-use development with commercial spaces, a food court, residential units, and short-term rentals.
Back in 2019, a proposal for a mixed residential and commercial project was brought forth. That project had 80 residential units, a hotel, and 37,000 square feet of commercial space. The applicants did not move forward with that project.
“The project was reviewed by City Council for authorization in October of 2019. It was the previous iteration and applicants to the project, but the concept remains very consistent with what the council authorized to proceed, so we are proceeding forward to the DRC for initial comment,” said project planner Kelly Gleason.
The proposal that was brought to the DRC this round by Montage Development is smaller in scale but still includes mixed-use buildings. The project, on the corner of El Camino Real and Santa Barbara, would need an amendment to the Master Plan of Development in Atascadero. This proposal includes 71 (one- to two-bedroom condominium) residential units, 22 short-term rental units, 18,400 square feet of commercial space, a 12,400-square-foot outdoor market and gathering space, and a total of 179 parking spaces.
The DCR looked over four primary discussion items during the meeting.
- Gateway Elements
- Commercial Market Design Concept
- Pedestrian Connections
- Neighborhood Compatibility
“We also have a lot of discussions with projects in this area about it being sort of the southern gateway to Atascadero. So this is the line between the city and the county. It’s sort of designated as the gateway of our General Plan more sort of towards the Santa Barbara interchange and freeway area, but this is the southern entrance into the city,” added Gleason. “The applicants are looking for ways to incorperate a gateway feature or something a little more substantial, with some character as you come into the city. One option could be an actual entry monument sign for the city itself.”
The existing HOA in Dove Creek and the HOA that would be attached to the proposed project were also discussed. The project applicants said they had planned on creating their own HOA but would be interested in helping with the existing HOA, as the residences at Dove Creek have additional things like trails and play equipment that residents of the new project would want to use. The applicants said they would review that part of the project before clearly stating what they wanted to do concerning the HOAs.
During public comment, many residents from Dove Creek brought worries about the traffic the proposed project would have, as well as the possibility of not having enough parking on the project site for permanent residents and shoppers.
“So our code has standards for parking based on use. For residential units, there’s a certain number of parking spaces per number of bedrooms,” Gleason said. “So the larger the unit you have, the more parking you need to provide. Our code requires one and a half spaces for a one-bedroom unit two spaces for a two-bedroom, and then it goes up a half of space for each bedroom added. So, there is some assumption that probably some one-bedroom units might have one person or share a car. Some might have two people, and it kind of averages out. Two-bedroom units normally have two spaces, so that’s was how they calculated for the residential units.
“For commercial, generally, it’s based on square footage of what type of commercial that might be. I believe that they calculated based off of one space per 300 square feet, which is pretty high.”
After continuing to discuss the project, the DRC decided that the item, once refined, would go to the Planning Commission next and that there would be no reason for them to see it again before heading into the next stage.
The motion passed unanimously.
Feature Image: This map shows the proposed plan for the Dove Creek Project. Contributed Photo















