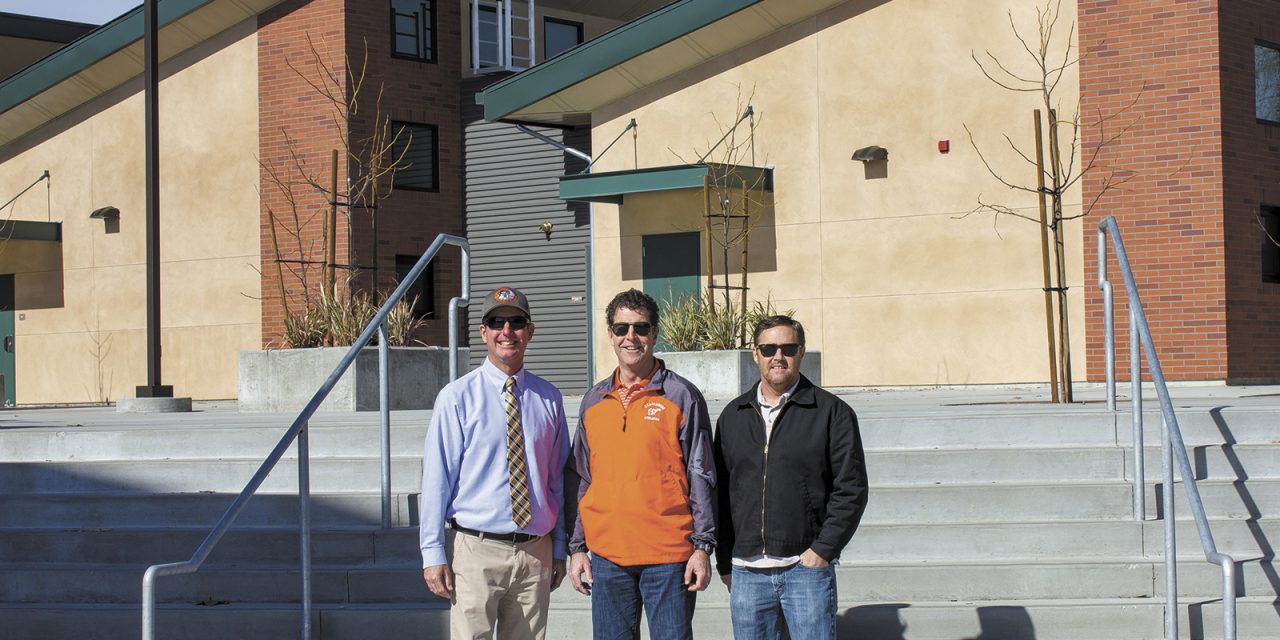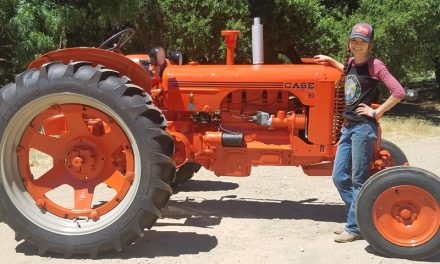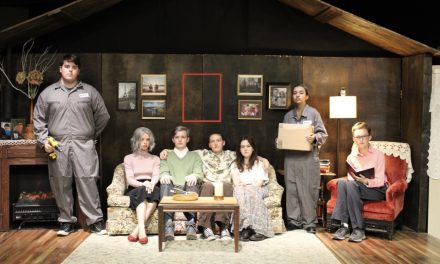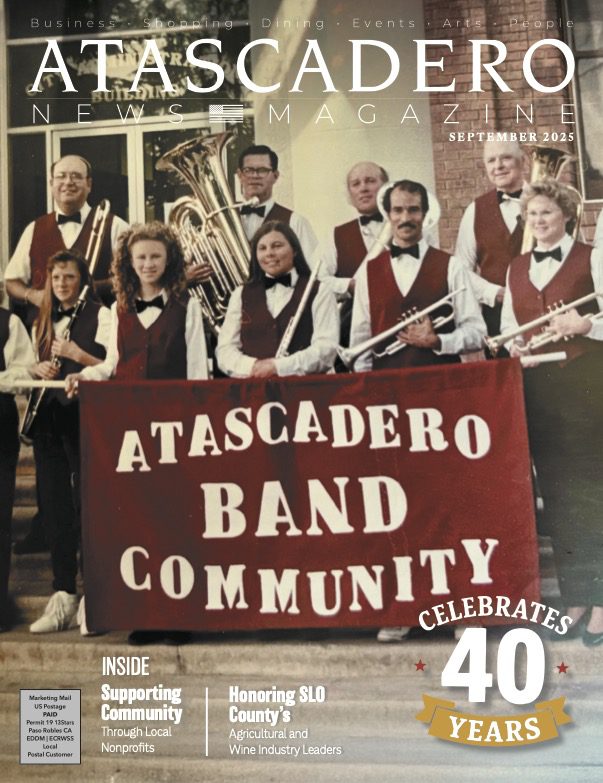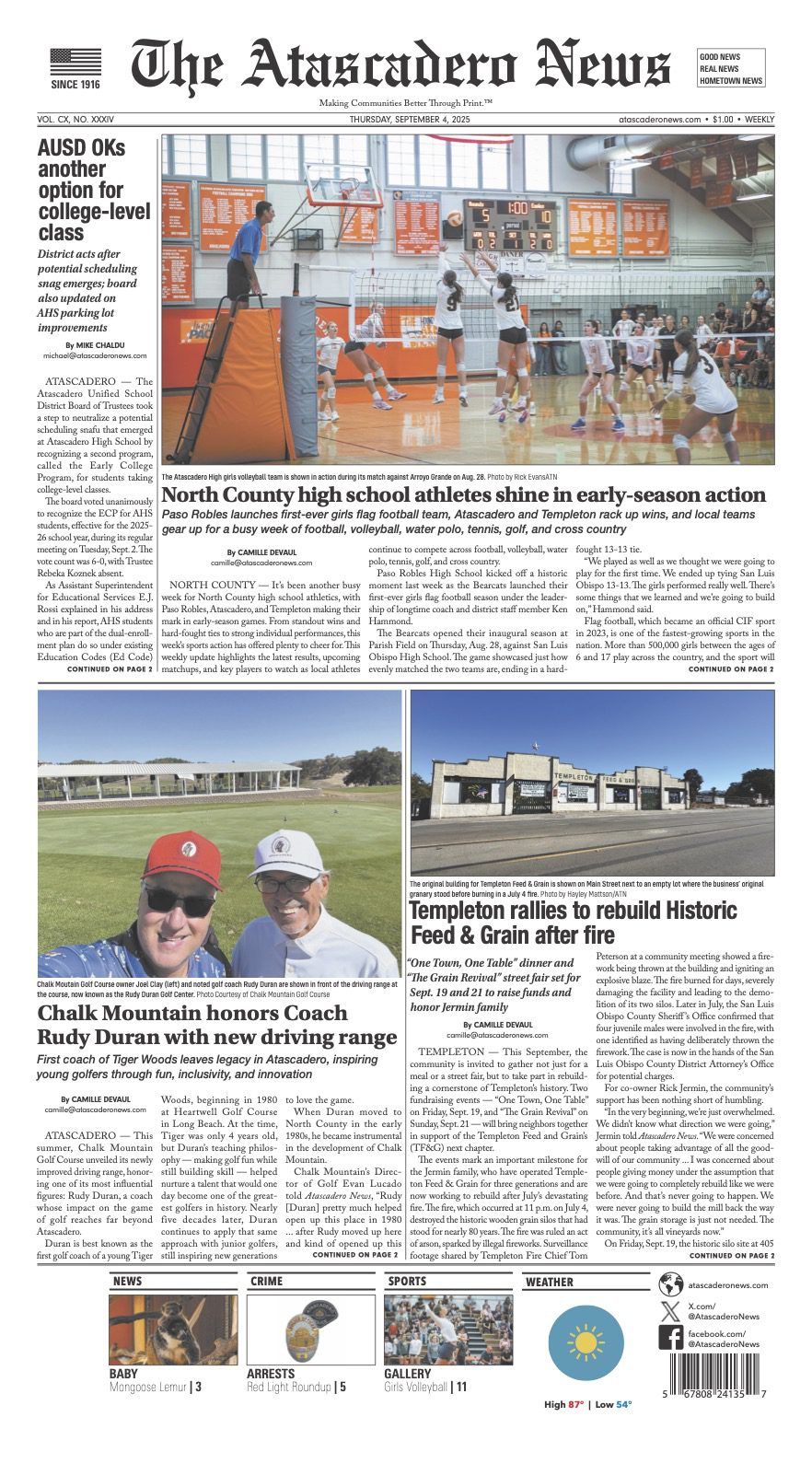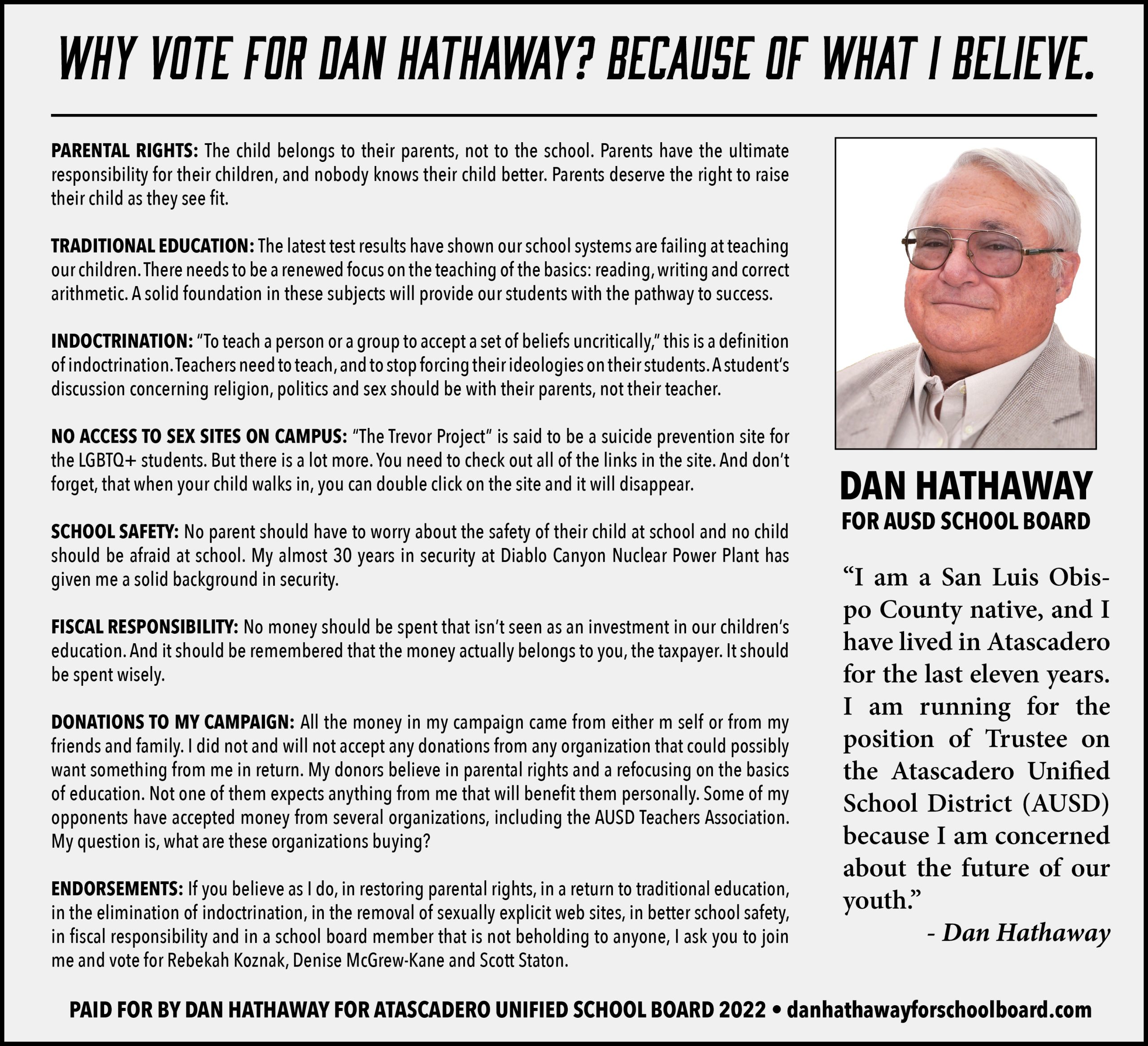School adds science buildings, shops
ATASCADERO — The Atascadero News toured the newly constructed Atascadero High School facilities with Superintendent Tom Butler, Principal Bill Neely and Director of Support Services Brant Lloyd. The three men gave a guided tour like proud fathers showing off their children.
Funded by the Bond Measure I, the school did not take any shortcuts in the development of the campus. The most prominent feature being the new shops and science rooms added to the school’s skyline. However, the roofs are not just for looks. The design allows for more natural light to filter into the rooms, saving on electrical lighting cost. Of course, any artificial light provided is in the form of LEDs, which dramatically cuts down on electric bills. Ceilings also have light sensors that automatically turn off the lights when enough natural light fills the room.
Butler said that the slanted roofs are a nod to the classrooms built in the 1950s, though that seems to be their only similarity. For one, everything is on wheels. Gone are the days of students rigidly sitting at desks of wood, steel and Formica bolted to the floor. In the Ag and Science buildings, desks are mobile, allowing kids to group together with lab partners and discussion groups or form a circle to listen to a lecture.
“All the science classrooms have this epoxy counter top, built-in sinks, fantastic storage area,” said Lloyd pointing out just a few of the new classroom features. Rooms are also equipped with an internal sound system and Epson large-venue projector for presentations during lectures.
In the process of showing the newly constructed buildings, the group also showcased a student project. Metal and wood shop students are building a tiny home on wheels. The kids created a steel trailer using specifications from one purchased for the school. The trailers will be the home of the approximately 102 square-foot micro-home. In 2019, the City of San Luis Obispo changed zoning regulations to include single-unit dwellings as an additional residence for owner-occupied single-family homes.
The metal and wood shops come with both inside and outside facilities. With commercial size rolling doors, projects can quickly transfer to either area. The large outside working spaces include coverings to allow students to continue working on projects during inclement weather.
Shop teacher Andrew Weatherly said once the shops were completed, the school moved in equipment it had been gathering through the Search Results Career Technical Education Incentive Grant.
The metal shop has a battery of welding booths that filter dangerous particulates from the air. Weatherly said the filter’s life expectancy extends past two years.
“These are all self-contained,” Weatherly said, indicating the booths. “I don’t think there is any other place in California that has these.”
The buildings have safety measures in place in case of an active shooter situation. Still having the ability to let in light, windows are opaque to block people from seeing inside. Teachers also can lock the doors from the inside. The buildings are also constructed to meet California’s stringent safety measures, including reinforcement from earthquakes.
Halfway through construction, the new Black Box Theater building will serve the dual purpose of a performing arts center and a classroom. The refurbished building contains rooms for lectures, ticket sales, indoor/outdoor set construction, a light box, a green room and dressing rooms. Burt said that the auditorium would seat 150 people, an increase to the previous maximum seating. The building also connects to professional sound studios through conduits, giving the school the ability to record performances.
Across the campus, the maintenance operation and transportation yard building were demolished to make way for the new tennis courts. Once the project is complete, AHS will have a centralized sports campus that includes six tennis courts built to CIF specifications. The final project, still off in the future will be to renovate the high school’s pool. Also, plans involve the demolition of Building B. The building’s removal will make way for a spacious courtyard, adding to the campus’ appeal.
Two bonds fund the renovations, construction projects and facility improvements — Measure I and Measure B, that were authorized by voters in 2010 and 2014, respectively. Measure I approved the issue of up to $117 million in bonds. However, only $25.5 million were issued “due to the decline in the housing market and reduction in the assessed value of property.” Formed to mend the gap fall of Measure I, nearly 62 percent of voters approved of Measure B.

