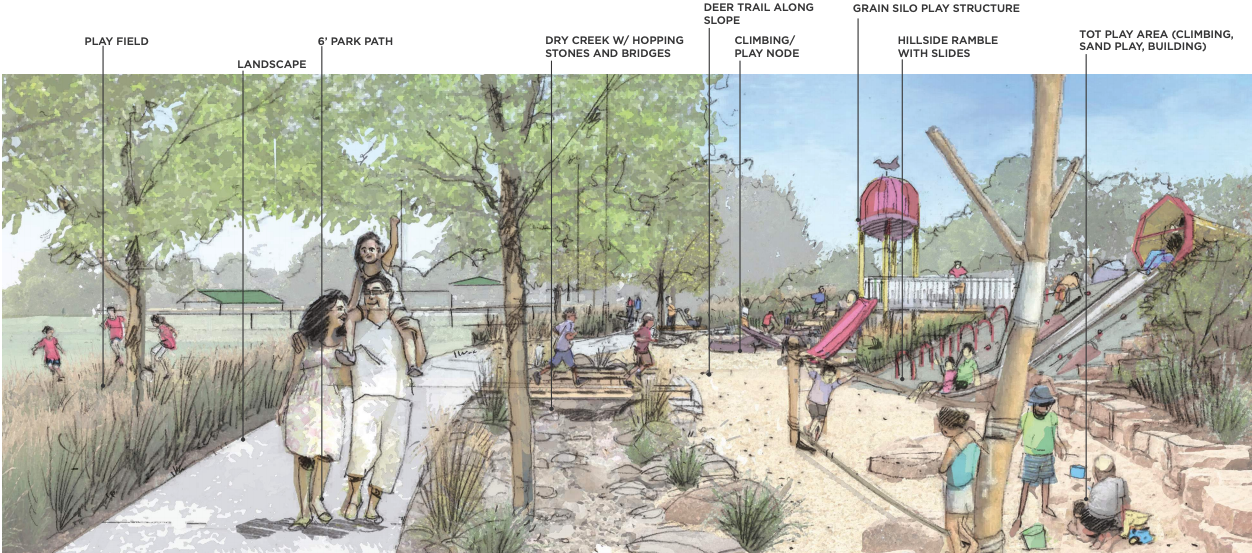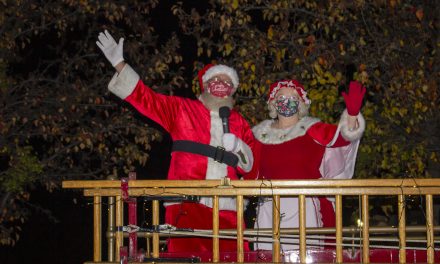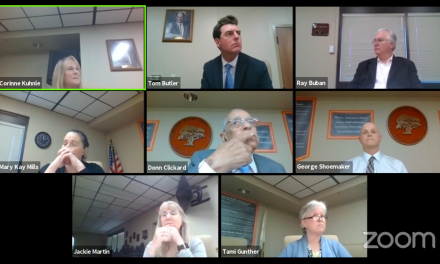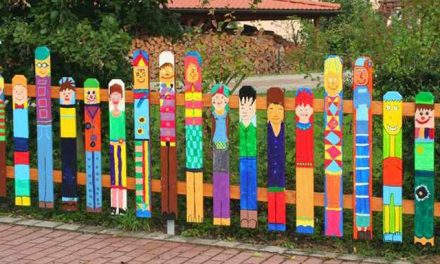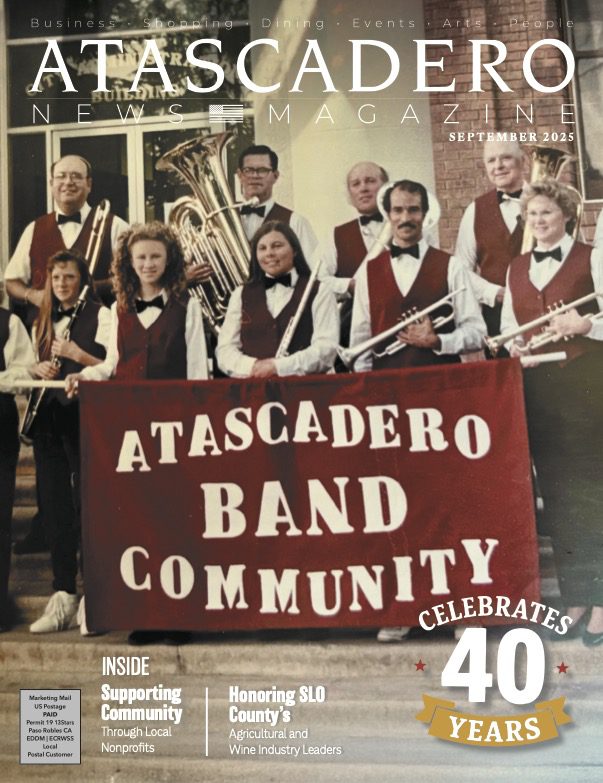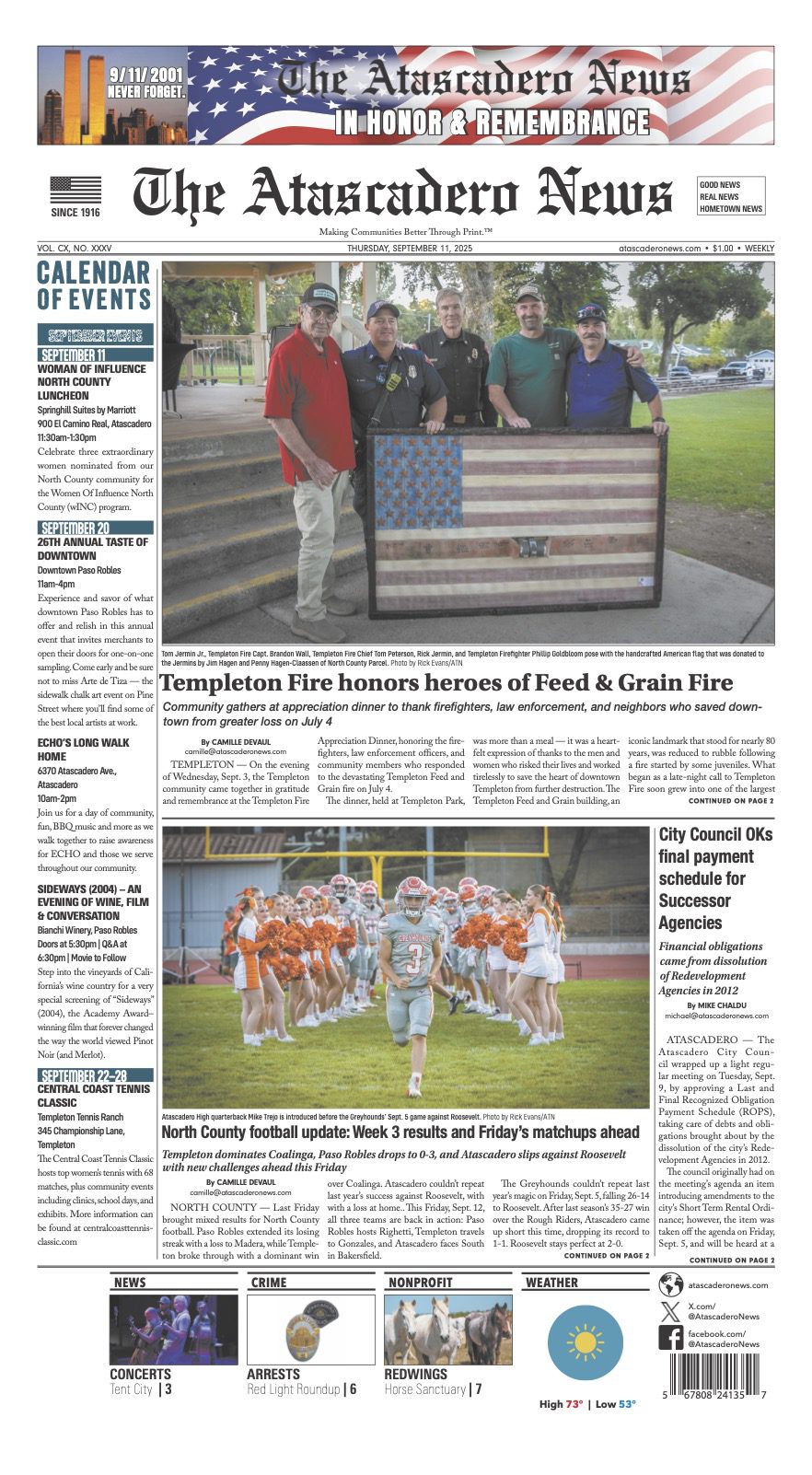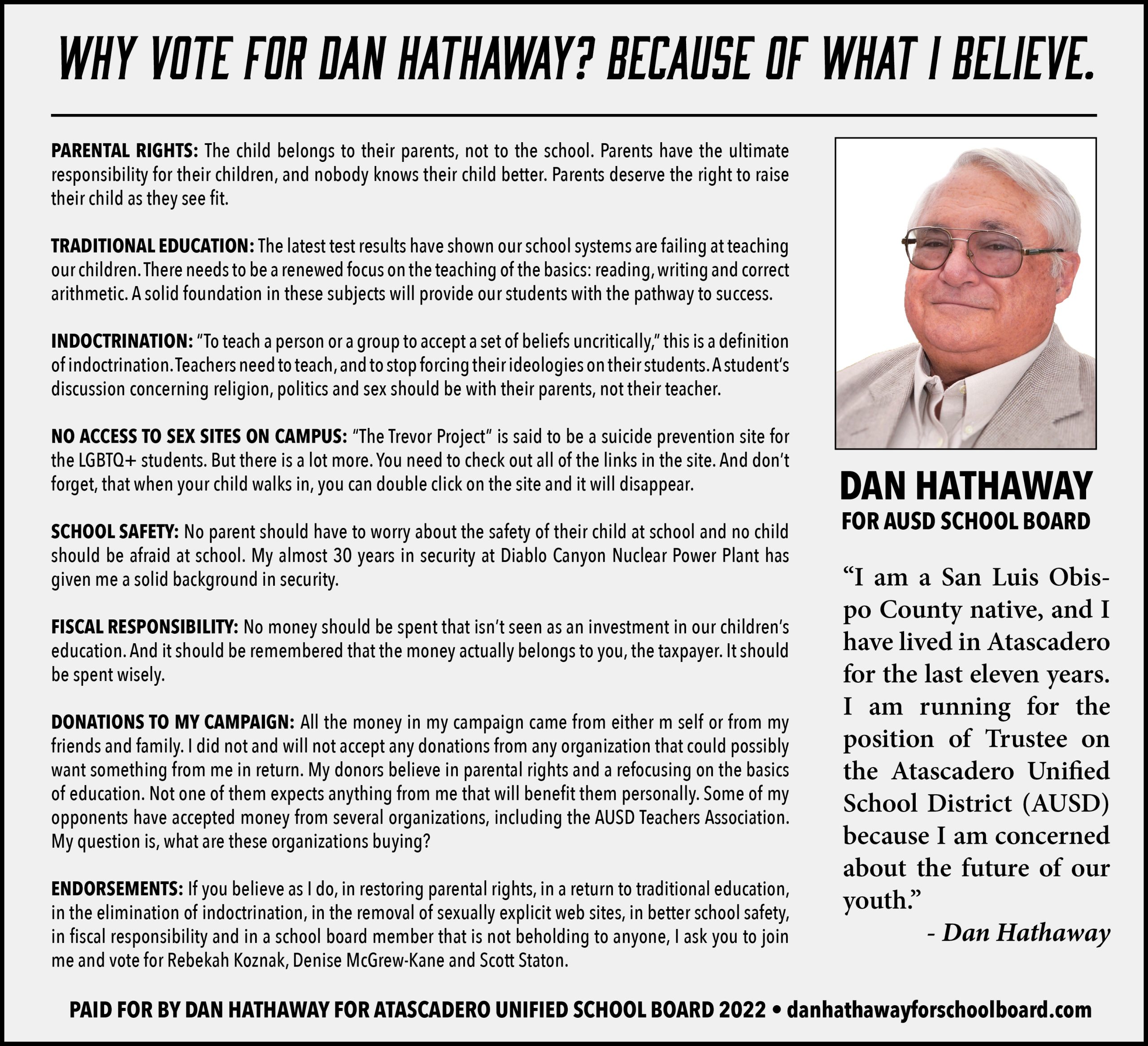TEMPLETON — Templeton Community Services District is seeking public input on its draft Evers Sports Park Improvement Plan.
The draft plan by BrightView can be viewed online here. Comments for inclusion at the Dec. 15 TCSD Board of Directors meeting should be emailed to TCSD Recreation Department Supervisor Melissa Johnson at mjohnson@templetoncsd.org.
The 34-page detailed plan provides “suggestions for adding function where needed, but also enhancing existing features of the site to maximize their potential.”
Evers Sports Park is located at 38 Gibson St. in Templeton. Amenities include restrooms, a parking lot, two softball fields, a soccer field available only during soccer season, field lights and grass space. The draft plan was formed after BrightView made visits to the park, met with Templeton CSD staff and reviewed TCSD’s Recreation Master Plan.
The plan identifies eight site opportunities — entry, play, plazas, parking, gathering area, circulation, lighting and fitness — and provides detailed information, including projected costs, on each in the overall concept design.
“This design takes the program needs outlined by Templeton staff and creates play and fitness opportunities for more users of all ages and abilities,” the draft plan states. “This plan improves pedestrian access by adding a new safer path into the park, as well as creating a new accessible sloped walk connecting the parking lot and park. Enlarged and enhanced gathering spaces are created at the baseball field and concession stand. A new playground set into the naturally hilly topography creates play opportunities for young children who are not participating in soccer or baseball games. A perimeter walk along the edge of the park creates a clear circulation path, connecting spaces without the need to pass through sports games in progress.”
The concept design lists 13 specific improvement projects — arrival walk ($145,000), sloped walk ($38,000), parking area 1 ($134,000) and 2 ($144,000), arrival plaza ($260,000), field plaza 1 ($55,000) and 2 ($35,000), exploration playground ($559,000), perimeter walk ($269,000), field turf replacement ($680,000), sportsfield lights ($153,000), fitness area ($89,000) and flex field and flex space ($455,000).
Each improvement project includes detailed information, photos and graphics. For instance, the field turf replacement total area is 132,600 square feet. Its main elements are replacing existing sod, replacing irrigation/tie into the existing system, and improving soil condition. The advantages would be more even footing, safer running surface and more aesthetically pleasing.
The plan includes an opinion of probable costs for each improvement broken down by line item.
“These costs are intended for general planning purposes only. Each project will require precise surveying of the site,” the draft plan states.
The draft Evers Sports Park Improvement Plan prioritized each project — high, moderate and low. The scoring metrics for project prioritization included five areas — community project, health, safety and welfare, cost, constructability, and schedule.
Sloped walk, arrival walk, sports field lights, and perimeter walk received high priority scores. Field plaza 2, field plaza 1, exploration playground, parking areas 1 and 2, arrival plaza and fitness area were moderate priorities. Flex field and flex space and field turf replacement received low priority scores.
How TCSD would pay for any of the improvements was not part of the draft plan.

