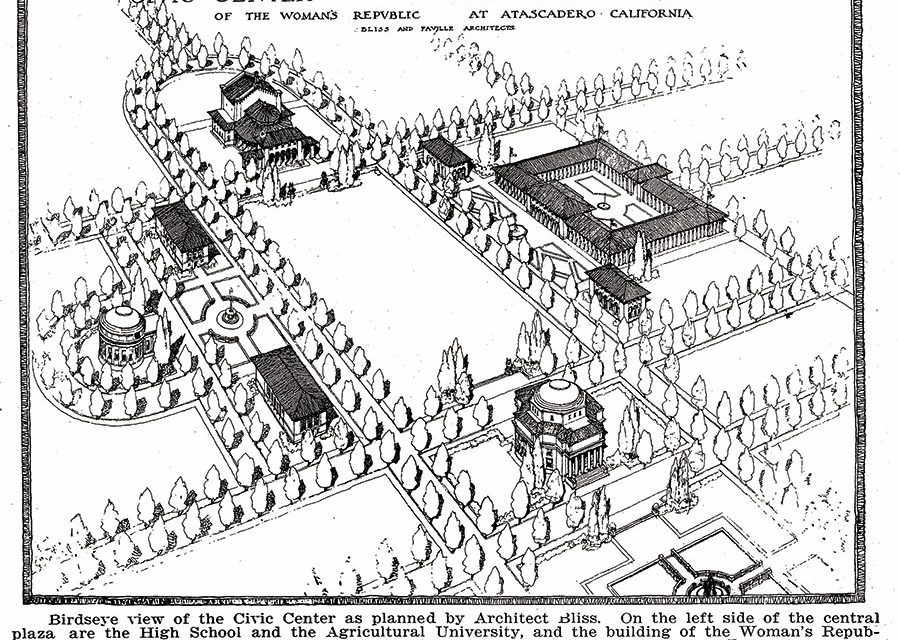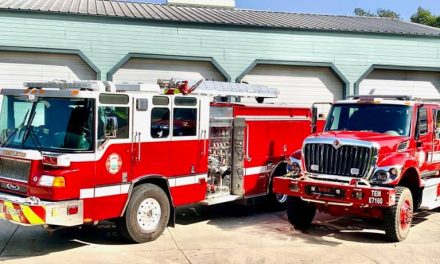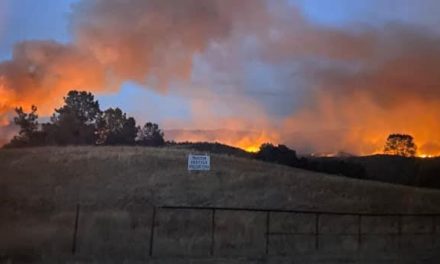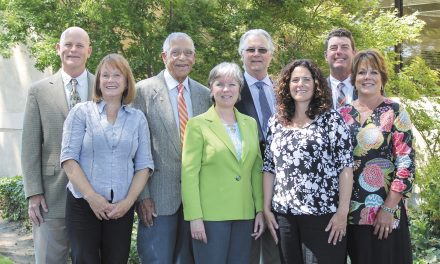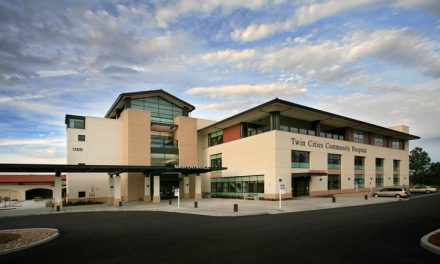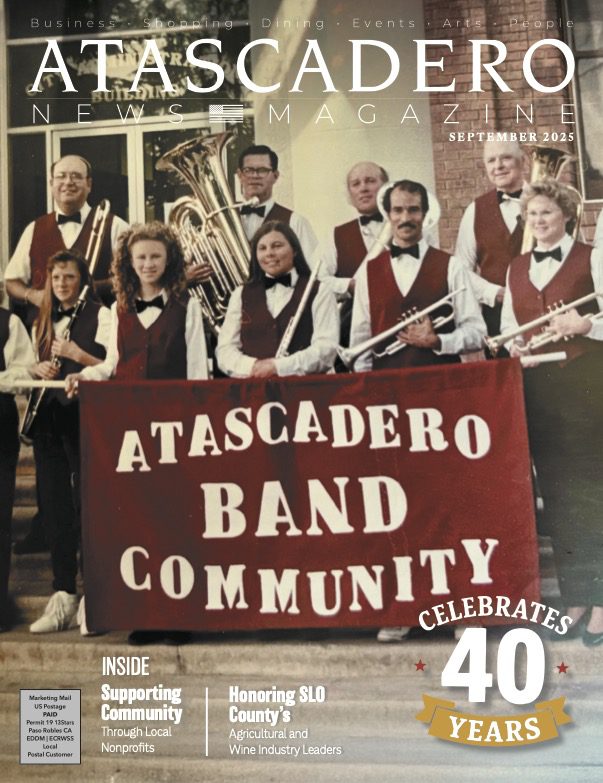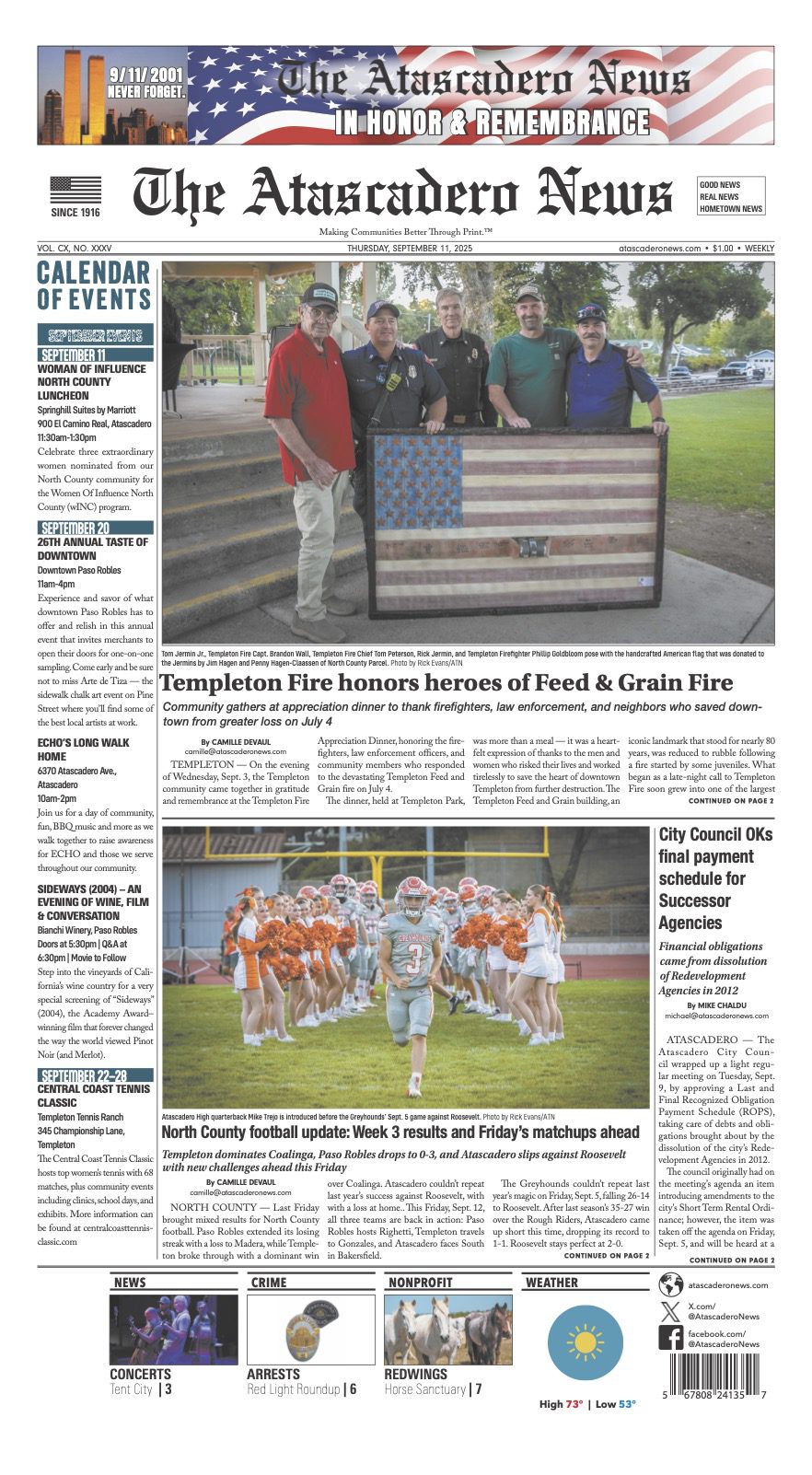The Original Design for the Atascadero Civic Center
Once E.G. Lewis, a major magazine publisher from St. Louis (actually University City, Mo.) purchased the 23,000-acre Atascadero Rancho from Jason Henry in 1913, and almost before starting to plan what he would do with the property, E.G. decided to start advertising the concept of Atascadero in a series of bulletins. Ultimately, there were nine Atascadero Bulletins published. The writers of this column will use and reference those bulletins in some of our columns published here in COLONY Magazine. Unfortunately, the Atascadero Historical Society does not have copies of all of the bulletins but we are currently working on a project to scan those we have and make them available on our website, as they make fascinating reading.
This column will focus on E.G. Lewis’ initial design for the Atascadero Civic Center. Below is the perspective sketch of the planned Atascadero Civic Center, as well as a caption with a description of it, all appearing in Atascadero Bulletin #3, dated June 1913. (In the drawing’s title, notice the reference to “the Woman’s Republic,” indicating the role of a national organization Mr. and Mrs. Lewis had created in the very early 1900s, to promote the role of women in government.) More specifics about this connection will be presented in a later column.
Some of the buildings in this sketch were built, but many were not. However, this sketch does show the early vision E.G. Lewis had for the city. His main collaborator was Walter Bliss, a San Francisco architect who was a member of the governing board of the Colony Holding Corporation. The Bliss firm, because of its knowledge of the most modern seismic design practices learned from their work in rebuilding San Francisco, after the 1906 earthquake, was a great choice in designing the Civic Center of Atascadero. We think you will be impressed by the details of these buildings from the actual caption and some insights from our discussion which we hope you find informative.
Notice the orientation of the Civic Center and the buildings that were planned. From this sketch, only the Administration Building was built as indicated, giving it the distinction of being the only building that was not significantly modified throughout the planning process. One eventual change from the diagram was to move the Administration Building and the current Sunken Gardens one block east of the State Highway, currently El Camino Real (the caption describes the State Highway between the Administration Building and the current Sunken Gardens.) The caption also identifies “a central plaza and beautiful gardens” as a key feature behind the Administration Building. These were to be what we call Sunken Gardens and was originally intended to be where the current middle school is located. In keeping with the grand plan, an Opera House, a University and office buildings were all in the core of the planned city. The grand department store called La Plaza or the Mercantile, was the only other building described in the caption, that was built. This building, which had been converted into a hotel, known as the Atascadero Inn, burned to the ground in a fire in 1935.
Until next time…

