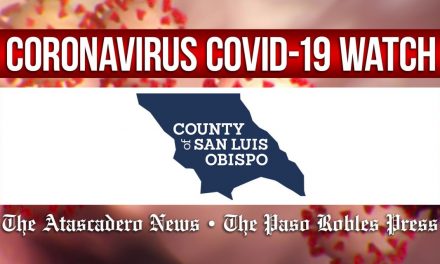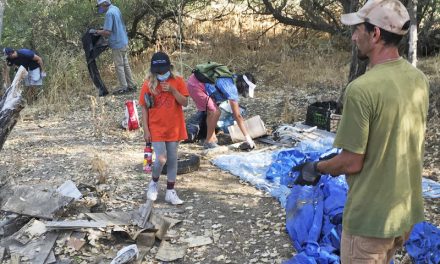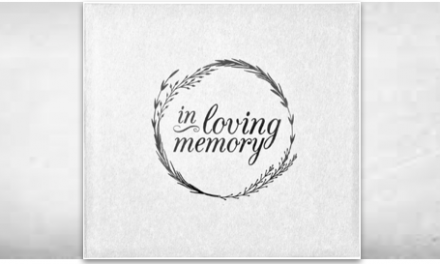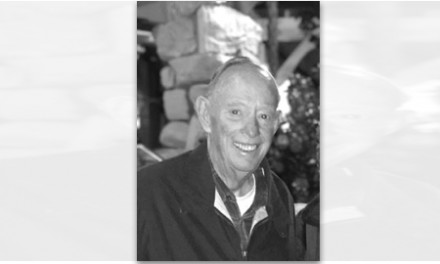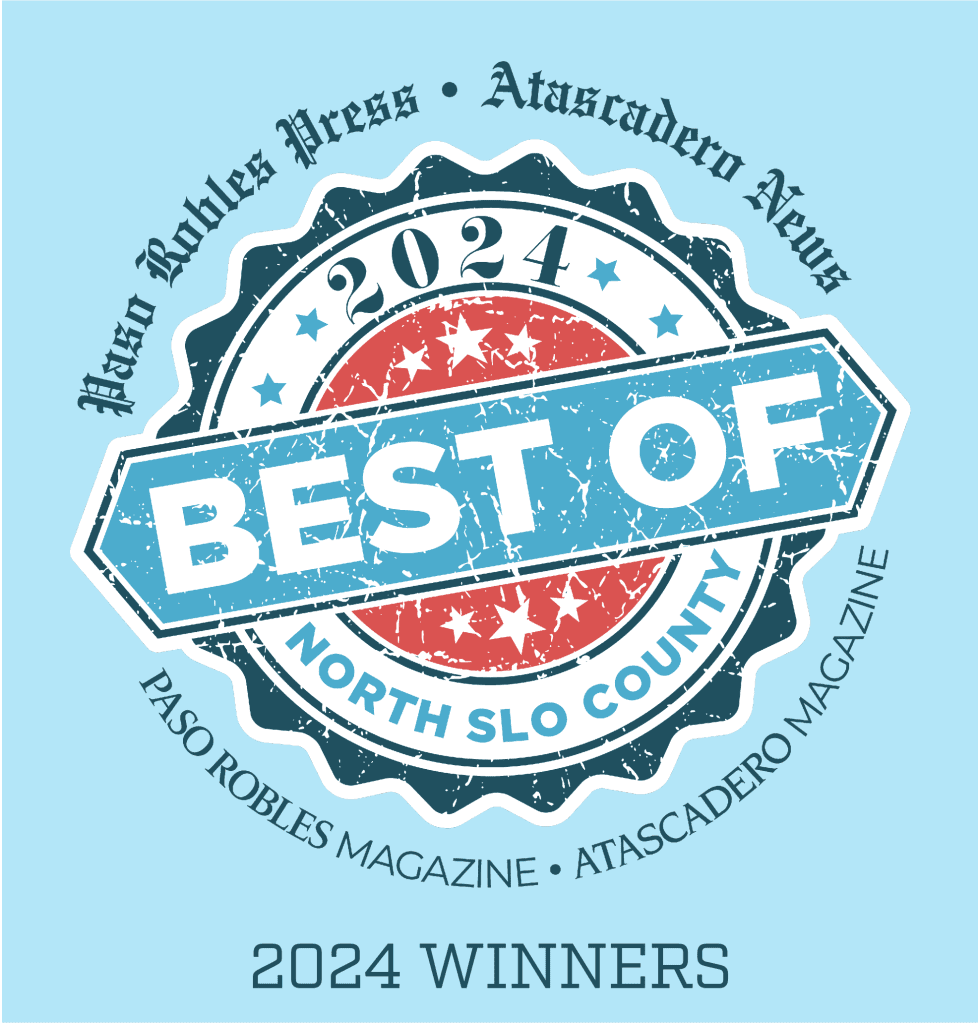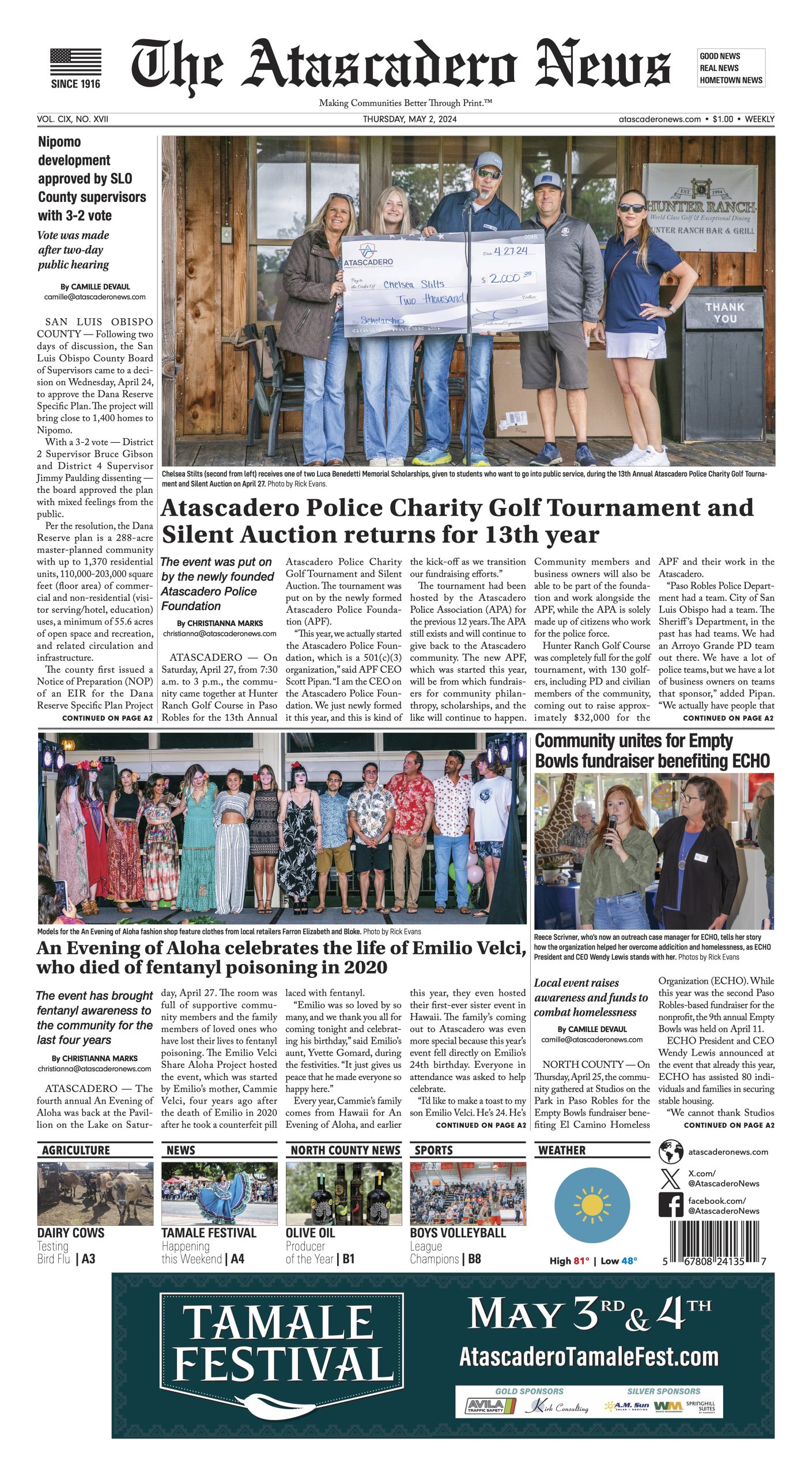By Members of the Atascadero Historical Society
Atascadero, since the inception of its name, traversed by Franciscan friars along the El Camino Real for nearly a century, has long favored the adventurous of heart. In the 1830s the mission lands were confiscated by Mexico and secularized. In 1845, the Estrada’s petition for land in the rancho was granted by Governor Pico. Through drought, hard times, gambling and alcohol they lost their land to Bernard Murphy in 1861. Murphy had traversed the Sierras in a covered wagon from Iowa in 1844. He dispatched his son Patrick, a general in the California National Guard, to operate the rancho. One account has Jason Henry, of San Jose, actually winning the Atascadero Rancho away from Murphy in a poker hand. This was not to be the last adventurer with a keen interest in the rancho.
After a five-year battle with the post office, surviving 14 indictments, E.G. Lewis had saved his name. Congressional hearings followed and after a year of hearings and 30,000 pages of testimony, postal practices were forever changed. Nevertheless, Mr. Lewis found himself penniless and in bad health. With his second mayoral term in University City coming to a close, he chose not to seek a third term. His eyes and dreams were already cast westward.
In November of 1912 he sent a letter to several thousand friends throughout the country stating his proposal to establish in California a great colony along entirely new lines, carefully thought out as a result of years of experience developing University City and a wide observation of conditions in both the crowded cities and the rural districts. He solicited applications of those who desired to secure tracts and homes in the proposed colony, limiting the option to 10 acres for any one person.
On January 11, 1913, Mr. and Mrs. Lewis departed St. Louis with $2,000 borrowed money. A month was spent investigating the properties offered by various real estate agencies or suggested by officials of the great railroad systems, ranging from Los Angeles to the middle Sacramento valley. More than 300,000 acres were personally inspected. The requirements for the colony were exacting and great difficulty was found in locating a property of sufficient size, which could fully meet his 11 specific requirements.
Only the 23,770-acre Atascadero Rancho, now owned by Jason Henry, met the requirements. The geography and location were perfect. Ideally located midway between two great centers of commerce, San Francisco and Los Angeles, on highway 101 and the Southern Pacific rail line with access to Port San Luis. In response to Mr. Henry’s asking price of $1,000,000, Mr. Lewis offered a $500 option with the $862,500 balance paid in installments. The announcement and a call for funds was made in Bulletin No. 1 with the motto of Atascadero as “All the advantages of country life with city conveniences.” Lewis raised $250,000 in 19 days, paying off the balance in four installments, ending on June 6. A month later, on July 4, the Honorable J.H. Henry ceremoniously transferred the title of the 40 square-mile property to Mrs. E.G. Lewis, representing the Women’s Republic. Three thousand people gathered for the festivities. They arrived by train, automobile, buggy, wagon, tally-ho and horseback. The transfer was signaled by the singing of the “Star Spangled Banner,” raising the flag high above a nearby hill, and by a great aerial bomb. This was the birth of the Atascadero Colony.
The mail campaign promoting the development went all across America, Canada and other English-speaking countries. Properties were offered for sale, secured with a 10 percent deposit. The response was outstanding. The Santa Margarita Index (December 19, 1913) reported “Telegrams came in by the hundreds, reading ‘remitting $300, will take $3,000 worth of lots,’ ‘pick for me $5,000 worth of lots, remitting $500.’ At headquarters (a house located where Vons stands today) it was estimated that $400,000 worth of lots were ordered by telegraph last week… This is nearly half a million dollars of Civic Center construction money.”
Through the remainder of 1913, intensive planning and survey work was completed. The different phases of work were directed by experts in their respective fields. All engineering was under H.T. Cory, a nationally famed engineer who had just previously mended the break in the Colorado River that created the Salton Sea. Professor E.J. Wickson, head of school of agriculture of the University of California directed Ag and horticulture surveys and soil testing areas for orchard plantings. L.G. Sinnard, an urban planner for Southern Pacific, directed the allotment of land for industrial, commercial, residential and civic purposes. Bliss & Faville, architects of San Francisco began the design of the Civic Center buildings. John F. Sullivan was the general manager
of the entire project.
In early 1914, a construction headquarters was completed. This included shops, warehouses, equipment yards, dormitories and a mess hall. Just south, along the rail line, a large lumber and planing mill was built and also a brick plant capable of producing 50,000 bricks a day. More than 5,000,000 were used in the construction of the Civic Center buildings. These plants supplied most of the material for the civic center buildings. One thousand workmen were employed from camps in four locations. Twenty-three miles of water mains were laid. Water tanks were erected on Pine Mountain and these were supplied from pumps in the Salinas River. Three thousand acres of orchards were planted, principally peaches, pears and plums. Cornerstones were laid and construction began on the major buildings in the civic center. Some construction equipment was used but mostly the work was the result of the energy of men and hundreds of mules.
By April of 1914, the complete subdivision of the 40 square-mile property, showing lots, blocks and roads with exact dimensions, was filed with the county board of supervisors and the recorder. Almost one-fourth of the area was reserved for parks and public open space. This included a generous reserve along the bank of all streams, one acre around each of the major springs, 70 acres at Atascadero Lake, the Administration and Civic Center Parks, Stadium Park and others.
The design of Atascadero was master planned in great detail. It was the first master-planned community in California Specifically designed to accommodate the automobile. The Civic Center is one of the few extant examples in the United States of an executed original town plan that combined Beaux-Arts and Olmsteadian design principles, otherwise known as the Garden City Model. It included a skeletal street network, associated landscape features and buildings and structures of Italian Renaissance design, chosen because it was best adapted to the brilliant coloring of the native flowers, shrubs and foliage, and the clear southern sunlight.
As originally planned, the Civic Center (aka Atascadero Estates Residential District Plan) was of such size, scope and design that it was determined eligible for inclusion in the National Register of Historic Places through consensus determination in 1987.
Next issue, Part II




